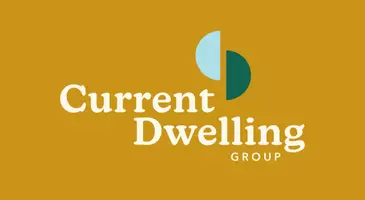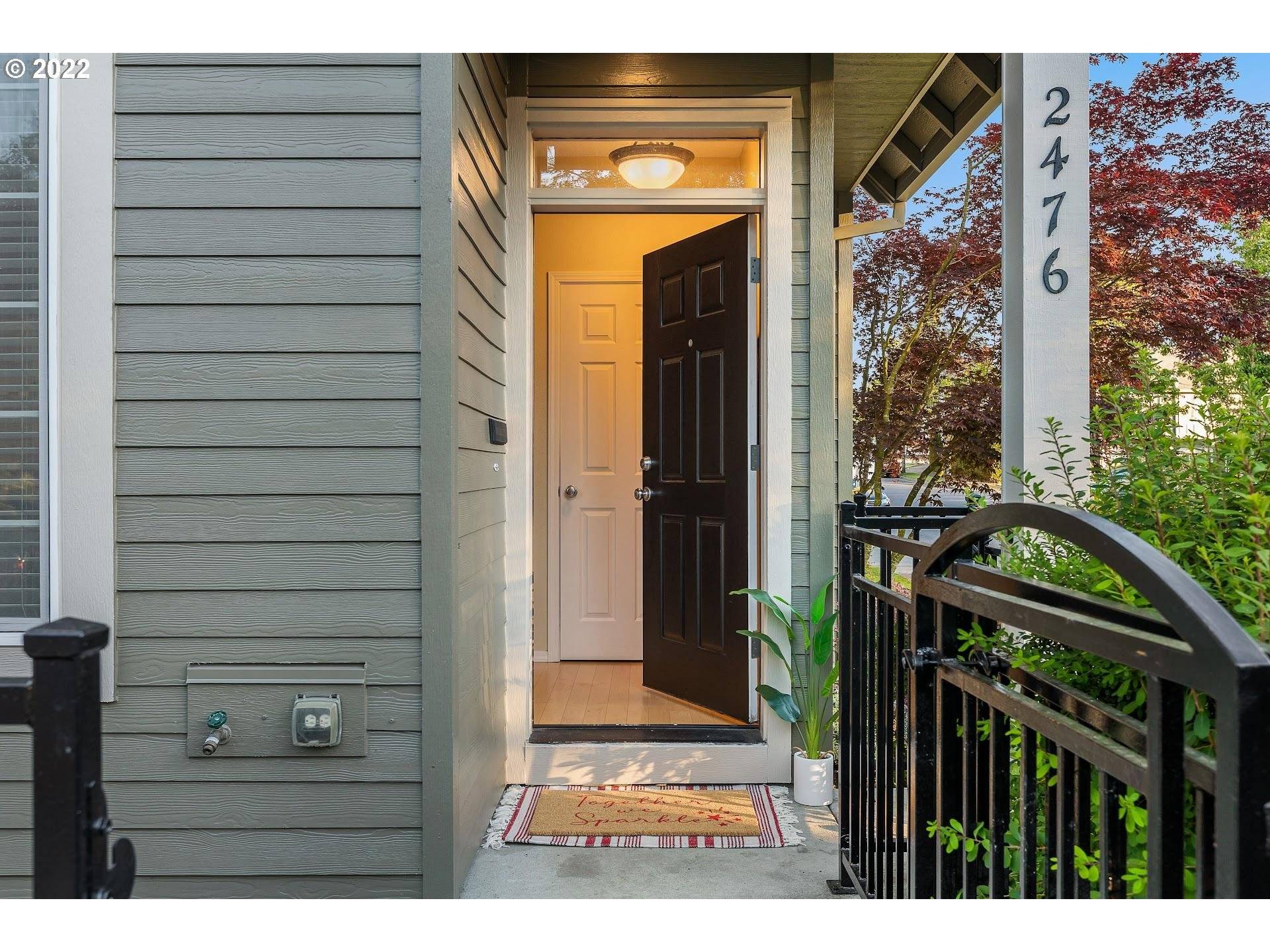Bought with MORE Realty
For more information regarding the value of a property, please contact us for a free consultation.
2476 NW CROSSWATER TER Beaverton, OR 97006
Want to know what your home might be worth? Contact us for a FREE valuation!

Our team is ready to help you sell your home for the highest possible price ASAP
Key Details
Sold Price $425,000
Property Type Townhouse
Sub Type Townhouse
Listing Status Sold
Purchase Type For Sale
Square Footage 1,613 sqft
Price per Sqft $263
MLS Listing ID 22637901
Sold Date 07/29/22
Style Townhouse
Bedrooms 2
Full Baths 2
HOA Fees $216/mo
HOA Y/N Yes
Year Built 2005
Annual Tax Amount $2,917
Tax Year 2021
Lot Size 1,742 Sqft
Property Sub-Type Townhouse
Property Description
Corner Unit Across From Greenspace! No Rental Cap! Enjoy Newer AC During The Summer Heat & Newly Installed Electric Fireplace During The Winter Season. Updated Kitchen Features Include New Dishwasher & Deep Set Walk-In Pantry. Cat 6 Wired Internet To Loft Space Upstairs. Primary Bdrm Ensuite Bathroom With Jetted Soak Tub & Walk-In Closet. 2nd Bedroom W/ Vaulted Ceilings. 2 Car Garage & Street Parking. Easy Access to Nike, Hwy-26, Intel, Shopping At Tanasbourne Village, Eateries, Parks & More!
Location
State OR
County Washington
Area _149
Rooms
Basement Crawl Space
Interior
Interior Features Ceiling Fan, High Ceilings, High Speed Internet, Laundry, Smart Thermostat, Soaking Tub, Vaulted Ceiling, Wallto Wall Carpet, Washer Dryer
Heating Forced Air
Cooling Central Air
Fireplaces Number 1
Fireplaces Type Electric
Appliance Dishwasher, Disposal, Free Standing Range, Free Standing Refrigerator, Gas Appliances, Granite, Microwave, Pantry, Stainless Steel Appliance
Exterior
Exterior Feature Fenced, Patio
Parking Features Attached
Garage Spaces 2.0
View Y/N true
View Trees Woods
Roof Type Composition
Accessibility GarageonMain
Garage Yes
Building
Lot Description Corner Lot, Level
Story 2
Sewer Public Sewer
Water Public Water
Level or Stories 2
New Construction No
Schools
Elementary Schools Oak Hills
Middle Schools Meadow Park
High Schools Westview
Others
HOA Name Two neighborhood playgrounds
Senior Community No
Acceptable Financing Cash, Conventional
Listing Terms Cash, Conventional
Read Less





