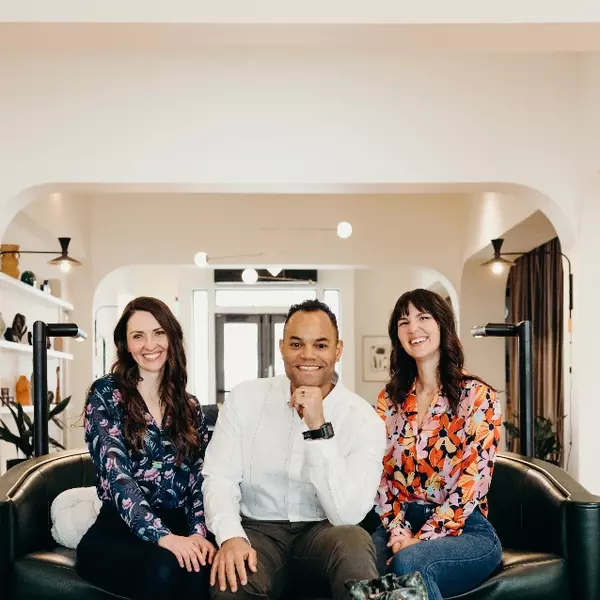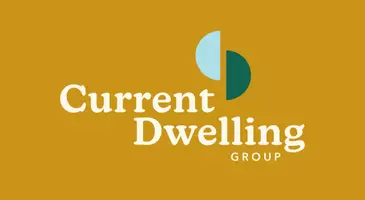Bought with Keller Williams Realty
For more information regarding the value of a property, please contact us for a free consultation.
9409 NE 151ST CT Vancouver, WA 98682
Want to know what your home might be worth? Contact us for a FREE valuation!

Our team is ready to help you sell your home for the highest possible price ASAP
Key Details
Sold Price $515,000
Property Type Single Family Home
Sub Type Single Family Residence
Listing Status Sold
Purchase Type For Sale
Square Footage 1,503 sqft
Price per Sqft $342
MLS Listing ID 737075589
Sold Date 07/14/25
Style Stories1, Ranch
Bedrooms 3
Full Baths 2
Year Built 1992
Annual Tax Amount $5,006
Tax Year 2025
Lot Size 10,018 Sqft
Property Sub-Type Single Family Residence
Property Description
Welcome to this thoughtfully updated 3-bedroom, 2-bath home that combines comfort, charm, and functionality. Beautiful parquet wood flooring adds warmth and character to the main living areas, while durable luxury vinyl tile (LVT) extends throughout the rest of the home. Fresh interior paint provides a clean, modern backdrop, allowing you to move in and immediately feel at home. The spacious primary bedroom offers the convenience of two separate closets—perfect for keeping everything organized and a slider to the backyard. Two additional bedrooms provide flexibility, whether you need space for a growing family, overnight guests, or a quiet home office. Both bathrooms have been refreshed with brand-new toilets too. Outside features a fully fenced backyard, two covered patios and a fire pit. The exterior of the home has also been freshly painted boosting curb appeal and also offers RV and/or boat parking—an increasingly rare find. There's also attic storage available, helping you keep the living areas clutter-free while still having room for seasonal items and keepsakes. Move-in ready
Location
State WA
County Clark
Area _62
Zoning R1-10
Rooms
Basement None
Interior
Interior Features Ceiling Fan, Garage Door Opener, Hardwood Floors, High Speed Internet, Laminate Flooring, Laundry, Vaulted Ceiling, Washer Dryer
Heating Forced Air
Cooling Wall Unit
Fireplaces Number 1
Fireplaces Type Gas
Appliance Dishwasher, Disposal, Free Standing Range, Free Standing Refrigerator, Microwave
Exterior
Exterior Feature Covered Patio, Fenced, Fire Pit, R V Parking, R V Boat Storage, Sprinkler, Tool Shed, Yard
Parking Features Attached
Garage Spaces 3.0
Roof Type Composition
Accessibility GarageonMain, MainFloorBedroomBath, OneLevel, UtilityRoomOnMain
Garage Yes
Building
Lot Description Cleared, Level, Private, Trees
Story 1
Foundation Concrete Perimeter
Sewer Public Sewer
Water Public Water
Level or Stories 1
Schools
Elementary Schools York
Middle Schools Frontier
High Schools Heritage
Others
Senior Community No
Acceptable Financing Cash, Conventional, FHA, VALoan
Listing Terms Cash, Conventional, FHA, VALoan
Read Less





