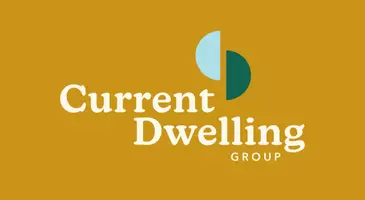Bought with RE/MAX Equity Group
For more information regarding the value of a property, please contact us for a free consultation.
1725 SE COCHRAN DR Gresham, OR 97080
Want to know what your home might be worth? Contact us for a FREE valuation!

Our team is ready to help you sell your home for the highest possible price ASAP
Key Details
Sold Price $510,000
Property Type Single Family Home
Sub Type Single Family Residence
Listing Status Sold
Purchase Type For Sale
Square Footage 1,576 sqft
Price per Sqft $323
MLS Listing ID 455079379
Sold Date 07/16/25
Style Stories1, Ranch
Bedrooms 3
Full Baths 2
Year Built 1986
Annual Tax Amount $5,310
Tax Year 2024
Lot Size 10,890 Sqft
Property Sub-Type Single Family Residence
Property Description
Move-in ready and packed with updates, this one-level home on a spacious corner lot offers comfort, convenience, and versatility! Featuring 3 bedrooms plus a dedicated office, the layout is open and functional. Enjoy brand new flooring, trim, and lighting throughout main area, along with newer major systems—including the roof & furnace. A rare find, the oversized three-car garage includes a workshop and additional storage space. Gated RV parking with exterior power and sewer hookups makes this home perfect for adventurers or extra vehicles. Located just blocks from schools, shopping, and the new community sports park. You'll also love nearby Hogan Butte Nature Park and the peaceful Gresham Japanese Garden on Tsuru Island. This well-maintained home is spotless, flexible, and ready for its next chapter.
Location
State OR
County Multnomah
Area _144
Rooms
Basement Crawl Space
Interior
Interior Features Laundry, Vinyl Floor, Wallto Wall Carpet, Washer Dryer
Heating Forced Air
Cooling Central Air
Fireplaces Number 1
Fireplaces Type Gas
Appliance Builtin Oven, Cooktop, Dishwasher, Disposal, Free Standing Refrigerator, Microwave, Plumbed For Ice Maker, Range Hood
Exterior
Exterior Feature Covered Patio, Patio, R V Hookup, R V Parking, Sprinkler, Yard
Parking Features Attached
Garage Spaces 3.0
Roof Type Composition
Garage Yes
Building
Lot Description Level
Story 1
Foundation Concrete Perimeter
Sewer Public Sewer
Water Public Water
Level or Stories 1
Schools
Elementary Schools Hogan Cedars
Middle Schools West Orient
High Schools Sam Barlow
Others
Senior Community No
Acceptable Financing CallListingAgent, Cash, Conventional, FHA, VALoan
Listing Terms CallListingAgent, Cash, Conventional, FHA, VALoan
Read Less





